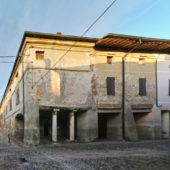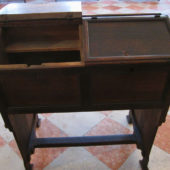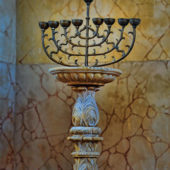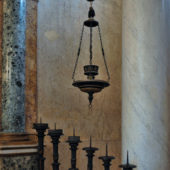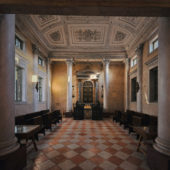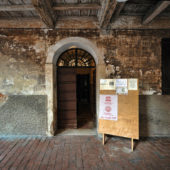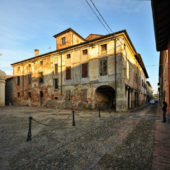Jews lived in Sabbioneta from the town’s early days — even before it was laid out in its present form as a walled “ideal city” in the second half of the 16th century by Prince Vespasiano Gonzaga Colonna.
Jews lived in Sabbioneta, on the sandy bank of the Po River in Lombardy from the town’s inception. Initially it was laid out as a walled, “ideal city,” in the second half of the 16th century by Prince Vespasiano I Gonzaga Colonna. Sabbioneta represented the construction of an entirely new kind of town, according to the modern, functional vision of the Renaissance. The defensive walls, grid pattern of streets, role of public spaces and monuments, all make Sabbioneta one of the best examples of “ideal cities” built in Europe, featuring an influence over urbanism and architecture, both in and outside the continent. It was the first planned walled city, built as one man’s personal project. There was a Jewish ghetto, the Ducal Palace, the Garden Palace (the prince’s summer place), the Piazza Ducal, his personal theater built in grand Roman revival style – the Teatro Olimpico, and his personal art gallery – “The Galleria.”
In 1551, Jew named Tobias Foa set up a Hebrew printing press in Sabbioneta. However, he published “anti-Christian books” and his career was “forcibly ended.” Sabbioneta also became a minor musical center at this time. The Jewish community was described as “lively” in the 19th century, although it largely vanished in the pre-war 1930s. There are few Jews in the city today.
The Sabbioneta Synagogue dates back to 1824. Its present form is an enlargement of the original structure by noted Lombard architect Carlo Visioli. The synagogue subsequently lay in disuse and disrepair for decades until it was restoration was completed in 2010. The building is three-stories and features a nondescript, semi-dilapidated facade of brick and cement with thin rectangular windows. It sits next to a cobbled courtyard, in what used to be the Jewish ghetto.
There are no distinguishing features on the exterior to indicate that this is a synagogue. However, inside the prayer room is beautiful. The style is Italian Lombard, with cream marble walls and ivory Corinthian columns against all four walls. The ceiling is lavishly, decorated in ivory ornate stuccowork. Windows line the two side walls, with ivory classical molding, each window further highlighted by a horizontal rectangular window above it, surrounded by ivory wood casing. The front of the prayer room boasts a red marble bimah, upon which sits a classically styled Aron Kodesh. Black Corinthian columns with gilded capitals against the red marble background support the black and white entablature. The doors of the Aron Kodesh are black with Jewish symbols carved and gilded. A tivah (reader’s desk) sits on the floor below the bimah, covered with a royal blue and gold velvet throw, situated behind a low, elaborate black wrought-iron grill. A few simply carved wood benches are placed facing the center of the prayer room. They sit on striking Italian red and ivory large diamond tiled flooring.
The synagogue has been on UNESCO’s list of world heritage sites since 2008

