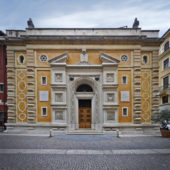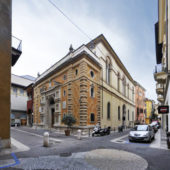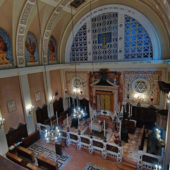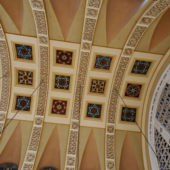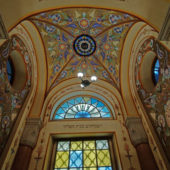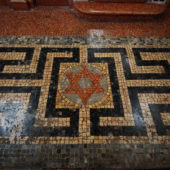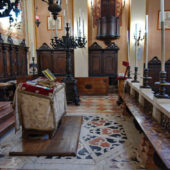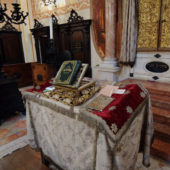A remarkable Italianate exterior sheathing a lushly decorated barrel-vaulted, byzantine interior.
In 1864 Verona’s German Rite Synagogue moved to its present site, fronting onto a small piazza, at the heart of the old ghetto. More than 600 years before, in 1275, Ashkenazi Jews settled in Verona, Italy, having immigrated from Germany. After the commencement of the Crusades at the beginning of the 11th century, many Jews migrated east to Poland, Lithuania and Russia to escape persecution. In later centuries, Jews who adopted the German-rite synagogue ritual were called Ashkenazim, to differentiate them from Sephardic (or Spanish-rite) Jews, from whom they differ, culturally, pronounce Hebrew differently, and speak Yiddish (Sephardic Jews did not). The German-rite would include distinctive forms of liturgical hymns, elegiac verse, prayer, and melodic chanting of Biblical texts. These forms of worship were derived from ancient Palestinian rather than Babylonian liturgy, and differ considerably from those recited in Spain, Portugal, Provence and the Orient.
The Jews were subsequently expelled from Verona, but in 1408 when they were allowed to return, they built a synagogue was erected in the center of the city. In 1570 a major earthquake devestated a significant number of homes and twelve churches. The Jews opened their homes to house the homeless and care for the injured. As a result, the Jews became very close with the ruling house of Este. However, there was no heir and after Este died, the Pope took over control of Verona. In 1597, the King was persuaded by his confessor to expel all Jews from the Milanese territories. This numbered nearly 1,000 people from the cities of Mantua, Modena, Regglo, Verona and Padua. However, it soon became obvious to the Cardinal that it would be best for the financial welfare of the cities to allow the Jews back, so with great difficulty, he convinced the King to allow the Jews to move back to their homes.
On February 17, 1598, a law was established providing that Jews were to be tolerated only if they wore a distinguishing armband, commencing May 24th. Their acquisition of real estate and keeping animals were no longer allowed. Within five years, all property belonging to Jews was sold. One synagogue was allowed per each rite and there was a tax levied. Lending money on interest and banking were no longer allowed to Jews, which of course had been a major source of many Jews’ livelihoods since they were not allowed to own real estate or keep animals. However, by 1599 this failed, as the populace once again needed the Jews to once again be bankers. During 1626-1796, the ghetto where most of the Jews lived, was required to be enclosed, at the Jew’s expense. They were charged exorbitant rents to live in the ghetto which offered cramped, horrible living conditions. Nearby churches preached sermons against the Jews. In 1786 there was a fire, which lasted three days in the ghetto.
In 1796 the Jews were emancipated when the French troops arrived in Verona, signaling the French Revolution. The gates of the ghetto were torn down. In 1826, when King Leo XII ordered the gates of the ghetto to be put back up many Jews moved to the more tolerant Tuscany. When Leo died, the gates were once more torn down.
The German Rite Synagogue has a complicated, classically-styled façade. Its three vertical sections include a stone portal with elegant stone moldings and pillars decorated with Jewish symbols. Inside, there is the Italianate Baroque styled prayer room. The barrel-vaulted ceiling is spectacular with hand-carved and brightly hand-painted rosettes, and cross ribs hand-carved and hand-painted with Jewish symbols. Peach walls are punctuated by white ribs descending from the ceiling, and arched windows adorning the side-walls. Above the bimah is a cupola with Byzantine hand-painted designs and stained glass windows. Ancient-looking Byzantine tiles on the floor featuring a Star-of-David leads up to the Bimah and Aron Kodesh. The tivah (reader’s desk), situated in front of the Aron Kodesh, is draped with heavy tapestry and deep wine colored velvet. Behind this is the bimah, on a peach, ivory and black marble platform, with an elegant ivory and black marble balustrade. The Aron Kodesh is designed in a classical style to match the front of the Synagogue. It is carved from marble in ivory, peach and black, with gilded doors.
The wall on both sides of the Aron Kodesh is decorated in a modern geometric pattern incorporating Stars-of-David in various shades of peach and ivory. Large Stars-of-David in ivory molding are featured on either side of the Aron Kodesh and a gold menorah is situated in the white screen above it. Upstairs, the women’s gallery runs across the back of the prayer room. Wrought iron paneling with wood handrails separate the woman’s gallery from the sanctuary. Elegant arches rise above the women’s gallery, tapering down into columns supporting the women’s gallery, to the ground floor.

