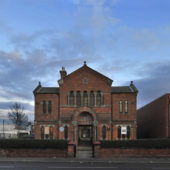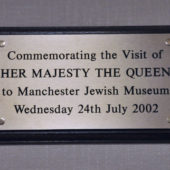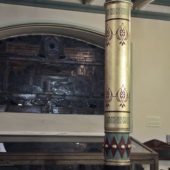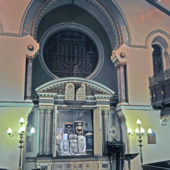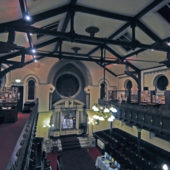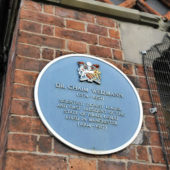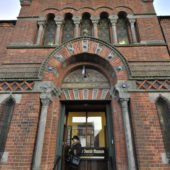Once the hub of Manchester Jewish life, the synagogue is now the Manchester Jewish Museum.
The first Jewish settlers who arrived in Manchester in the late 18th century were originally from Germany. Most of them had previously settled in London or along the south cost of England prior to moving to Manchester. Typically, they made their livings as peddlers and hawkers, selling commodities that were easy to transport. Later many became small shopkeepers, selling a similar range of items in the oldest streets in town. The Manchester Jewish Community currently numbers approximately 35,000 members, the second largest Jewish community in the United Kingdom.
In the early 19th century, Manchester became known as one of the world’s major centers of textile trade. Following this burgeoning industry another wave of Jewish merchants from Germany and Holland selling cotton, as well as Sephardi traders, shopkeepers and export merchants from the coastline of the Mediterranean settled in Manchester. By 1851 there were approximately 1,500 Jews in Manchester, most were merchants or shopkeepers of German or Sephardi origin. They primarily settled in the city’s ‘Jewish Quarter.’ The city’s first synagogue was built in 1825 and in 1874 Jewish traders from Gibraltar, Corfu and Aleppo founded the first Sephardi congregation, the Spanish and Portuguese Synagogue in Cheetham Hill.
Spanish and Portuguese Jews have a specific ritual based on that of pre-expulsion Spain, but also influenced by the Spanish-Moroccan rite and the Italian rite. This group of people is sometimes referred to as Portuguese Jews, Jews of the Portuguese nation, Spanish Jews (mainly in Italy), and Western Sephardim. They are a subset of the Sephardi group of Jews. In many cases Spanish and Portuguese Jews were initially descended from conversos (Jews converted to Christianity, whose descendants later left the Iberian Peninsula and reverted to Judaism). Legend tells that the conversos existed as early as the Visigothic period, and that in Spain there was a continuous practice of crypto-Judaism (secretly still practicing Judaism) from that time. This may not be true though, as in Spain’s Muslim period, there was no advantage in being a Christian over a Jew. One of the reasons given for the expulsion of the Jews from Spain in 1492 was that the unconverted Jews supported the conversos in their crypto-Jewish practices and therefore, delayed their assimilation into the Christian community. In 1492, most of the (previously unconverted) Jews chose exile rather than conversion. Therefore, they crossed the border into Portugal, yet in 1497 were given the same choice, exile or conversion. Many of these Jews left Portugal ultimately settling in Italy, France, the Netherlands, Germany, northern Europe, Britain and the Americas.
Most Spanish and Portuguese synagogues are similar to those of the Italian Jews and the Romaniotes, with the bimah near the opposite side of the prayer room to the Aron Kodesh. The Aron Kodesh has its parochet (Torah curtain) inside its doors, instead of outside. The sefarim (Torah scrolls) commonly wrapped in a wide mantle, quite different from the cylindrical mantles used by Ashkenazi Jews. Tikim (wooden or metal cylinders around the sefarim) are generally not used, although the Portuguese Jews in Hamburg reportedly used them.
The Spanish and Portuguese Synagogue in Manchester was designed by Edward Salomons in 1874 and was completed in 1875. It was designed in the ‘Saracenic’ or ‘Moresque’ style, echoing the ancient architecture of Moorish Spain, avoiding the Gothic or classical styles, with their Christian and pagan associations. The building was opened in 1984 as a museum after its 1981 closure as a synagogue and its name has now been changed to the Jewish Museum of Manchester. The two-story building of red brick façade features red stone dressings. In the projecting entrance bay, the entrance is framed by a Moorish arch, below an arcade of five horseshoe-headed windows. Two-storey sections flank each side of the taller central section, with ogee windows below and horseshoe-headed windows above. Inside the prayer room, the interior has been kept the same as it was when synagogue was closed in 1981, with the exception of the removal of the chairs in the women’s gallery, where exhibitions are held.
The color scheme is pink and green, with gilded highlighting set against dark woodwork and furnishings. Cast iron columns with hand-painted and gilded Corinthian capitals support the women’s gallery. Dark ceiling beams are exposed. The arched, stained glass windows flanking all of the walls are from the early 20th century, and specifically, the round window featuring a menorah above the Aron Kodesh was made in 1913. At the eastern end of the prayer room is a Moorish arch, under which is the Aron Kodesh, flanked by paired columns on each side, featuring pink marble shafts, supporting an ivory and gilded crossbar and segmental arch. In the center of the segmental arch are twin ivory tablets with the Ten Commandments gilded and inscribed in Hebrew. At the western end of the prayer room, is the bimah. It is surrounded by a dark wood balustrade with gold latticework in a geometric Star-of-David design. The tivah (reader’s desk) is inside. The women’s gallery is upstairs, extending along both sides and against the back wall. Dark wood paneling and an intricate iron parapet separate the gallery from the sanctuary. The sanctuary is filled with simply carved dark wood benches, which are original. Outside, in back of the building there is a purpose built permanent succah (booth or hut), for use during the Festival of Tabernacles and as a congregational hall.

